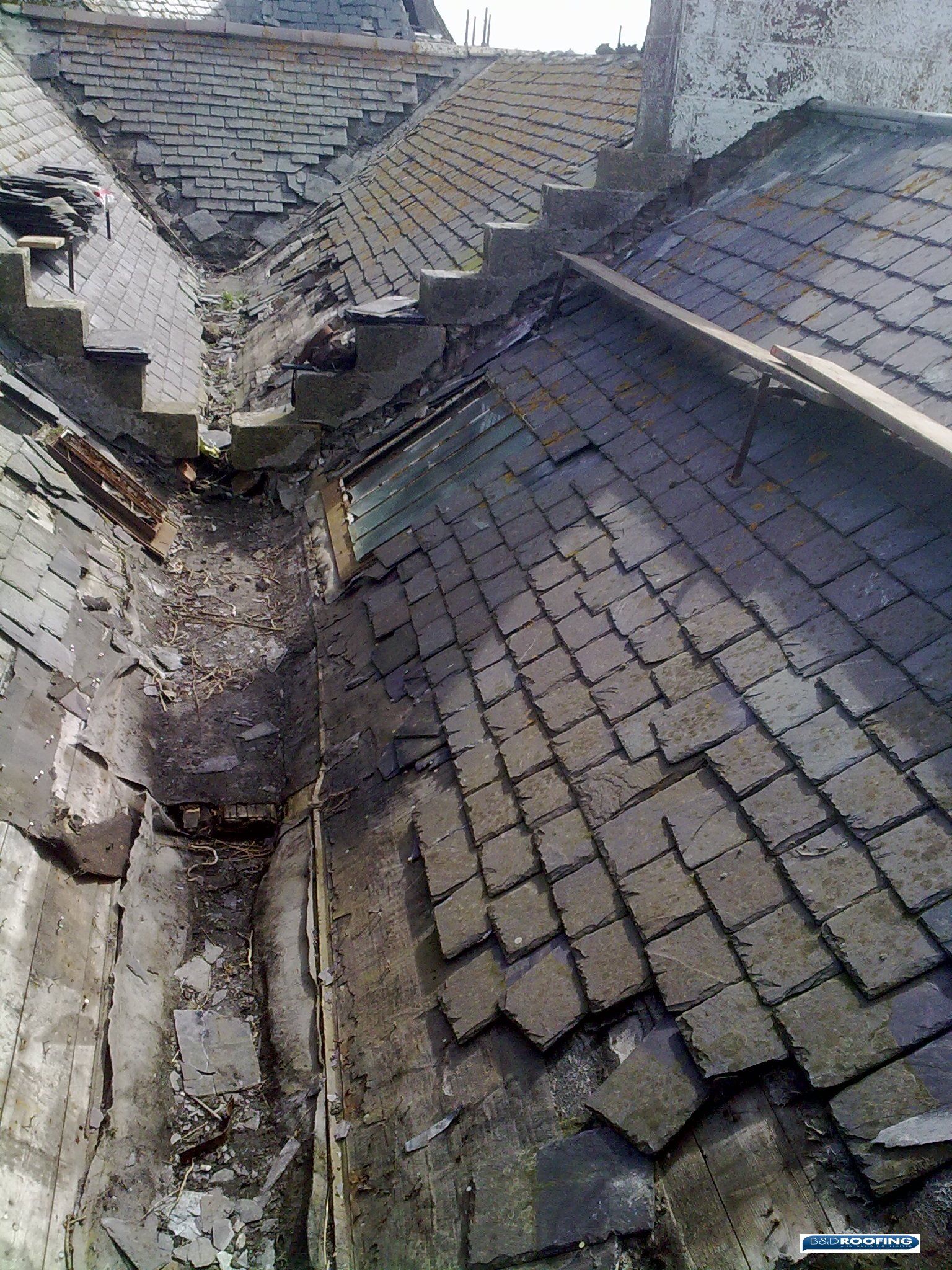View our completed roofing projects in EAST CENTRAL SCOTLAND, INCLUDING EDINBURGH, FIFE, BORDERS AND LOTHIANS.
Hermitage
GEORGE STREET
Cargilefield School, Edinburgh
East Calder Partnership, West Lothian
The Inn at John O’Groats
On behalf of our clients, Edinburgh based GLM and Natural Retreats we were invited to participate in the multi-million pound regeneration of the area with the renovation of the former John O’Groats House Hotel. The building dating form 1887 had been abandoned and neglected for a good number of years and, had fallen into serious disrepair.
These works included the complete strip and re-slate of the existing pitched roofs, renewal of the rainwater goods and re-rendering of the walls.
We also supplied and fitted new profile metal roofing and rainwater goods to the newly built “Nordic” extension to the accommodation as well as waterproofing the link corridors with a single ply membrane. This was once again an excellent demonstration of our multidisciplined provision of services and our excellent logistical capabilities.
Whilst on site we were contracted to waterproof the Storehouse, a new build café that was covered with a PVC membrane with a standing seam detail as were the luxury cabins located around the site.
The end result was to help turn a former eyesore into an multi award winning development that is now regarded as a fresh new welcoming addition to the iconic last point in mainland Scotland.
Torosay Castle on the Isle of Mull
The castle is in fact a Baronial Mansion, designed by the renowned Scottish architect David Bryce and dates back to 1885. The works comprised the stripping of all existing slates and lead weathering’s from the high-level pitched roofs to the main building and turrets, stone restoration and conservation works, structural repairs and the sympathetic overhaul and draught proofing of the timber sash and case windows.
Taking account of the local climate, it was decided that the project would be best served by the provision of a temporary roof structure. This provided protection to the internal fabric of the building and permitted work to proceed throughout the winter period.
The best quality of the existing slates were sorted, re-dressed and set aside for re-use as was a fair portion of the existing lead which was recycled as sacrificial flashings on the watergates and valleys.
Long term exposure of the roof timbers necessitated widespread renewal, this was particularly evident on the south elevation - no doubt exaggerated by the structural movement throughout this elevation.
The detailing of the lead work had to be brought up to current LSA guidelines without overtly altering the appearance of the roofscape, something which was achieved by attention to detail and the dedication of the company's craftsmen.
All this had to be undertaken within a specific timescale so as not to interrupt the breeding cycle of the two resident bat species that availed themselves of the temporary accommodation provided for the duration of the project.
Wherever possible the existing stonework was tied back to the original structure utilising a variety of methods to suit the application. Where this was not possible the structure was carefully stripped down taking care to note the location of each individual stone which was then faithfully restored to its original position with a minimum of imported stone, thus retaining the true character.
Overall, we believe that this is another project that demonstrates our collective commitment to provide the highest quality of workmanship, materials, attention to detail and dedication to preserving our built heritage.
Contact Us
We will get back to you as soon as possible.
Please try again later.





























































